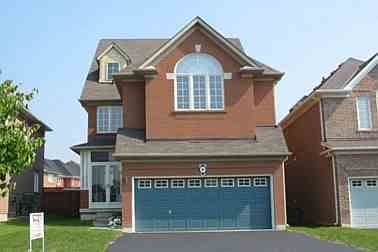Leased
Listing ID: N2113213
8 Rushingbrook Dr , L4S1W5, Ontario

| Location, Location! High Demand Richmondhill Area Walking Distance To Bayview Close To All Amentities Nice Layout Home Built By Ballantry. Near Good Schools, Tenant Will Pay 2/3 Of Utilities.Basement Is Not Included, All Measurments Should Be Verified By Tenants Or Tenants A |
| Extras: Stove, Fridge, Washer/Dryer, Cac, Programmable Thermostat, Cvac, Gb/E Humidifier, Alarm Sys, Garage Door Opener, All Elf's And Window Coverings. |
| Listed Price | $1,950 |
| DOM | 20 |
| Payment Frequency: | Monthly |
| Payment Method: | Cheque |
| Rental Application Required: | Y |
| Deposit Required: | Y |
| Credit Check: | Y |
| Employment Letter | Y |
| Lease Agreement | Y |
| References Required: | Y |
| Occupancy: | Vacant |
| Area: | North TREB Districts |
| Municipality/City: | Richmond Hill |
| Address: | 8 Rushingbrook Dr , L4S1W5, Ontario |
| Lot Size: | 11.11 x 33.89 (Metres) |
| Directions/Cross Streets: | Bayview/Major Mack |
| Rooms: | 8 |
| Bedrooms: | 4 |
| Bedrooms +: | |
| Kitchens: | 1 |
| Family Room: | Y |
| Basement: | Other |
| Furnished: | N |
| Level/Floor | Room | Length(ft) | Width(ft) | Descriptions | |
| Room 1 | Ground | Living | 16.4 | 9.84 | Hardwood Floor, Pot Lights, Combined W/Dining |
| Room 2 | Ground | Dining | 13.12 | 9.84 | Hardwood Floor, Combined W/Living |
| Room 3 | Ground | Kitchen | 13.12 | 9.84 | Ceramic Floor, Ceramic Back Splash |
| Room 4 | Ground | Family | 22.96 | 13.12 | Hardwood Floor, Gas Fireplace, W/O To Yard |
| Room 5 | 2nd | Master | 19.68 | 13.12 | 4 Pc Ensuite, Separate Shower, W/I Closet |
| Room 6 | 2nd | 2nd Br | 16.4 | 13.12 | Cathedral Ceiling, Closet, Broadloom |
| Room 7 | 2nd | 3rd Br | 13.12 | 9.84 | Closet, Broadloom |
| Room 8 | 2nd | 4th Br | 9.84 | 9.84 | Closet, Broadloom |
| Washroom Type | No. of Pieces | Level |
| Washroom Type 1 | 2 | |
| Washroom Type 2 | 4 |
| Approximatly Age: | 6-15 |
| Property Type: | Detached |
| Style: | 2-Storey |
| Exterior: | Brick |
| Garage Type: | Attached |
| (Parking/)Drive: | Private |
| Drive Parking Spaces: | 2 |
| Pool: | None |
| Private Entrance: | Y |
| Laundry Access: | Shared |
| Approximatly Age: | 6-15 |
| Approximatly Square Footage: | 2500-3000 |
| All Inclusive: | N |
| CAC Included: | N |
| Hydro Included: | N |
| Water Included: | N |
| Cabel TV Included: | N |
| Common Elements Included: | N |
| Heat Included: | N |
| Parking Included: | Y |
| Fireplace/Stove: | Y |
| Heat Source: | Gas |
| Heat Type: | Forced Air |
| Central Vac: | N |
| Laundry Level: | Lower |
| Elevator Lift: | N |
| Sewers: | Sewers |
| Water: | Municipal |
| Utilities-Cable: | Y |
| Although the information displayed is believed to be accurate, no warranties or representations are made of any kind. |
| CENTURY 21 YOUR NUMBER ONE REALTY INC., BROKERAGE |
|
|

Massey Baradaran
Broker
Dir:
416 821 0606
Bus:
905 764 6000
Fax:
905 764 1865
| Email a Friend |
Jump To:
At a Glance:
| Type: | Freehold - Detached |
| Style: | 2-Storey |
| Lot Size: | 11.11 x 33.89(Metres) |
| Approximate Age: | 6-15 |
| Beds: | 4 |
| Baths: | 3 |
| Fireplace: | Y |
| Air Conditioning: | Y |
| Pool: | None |
Locatin Map:


