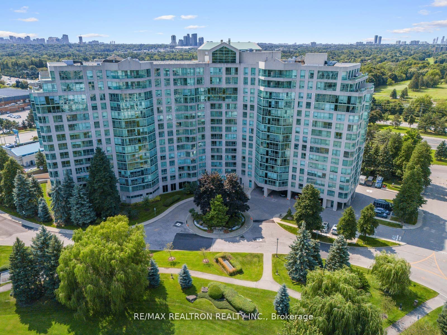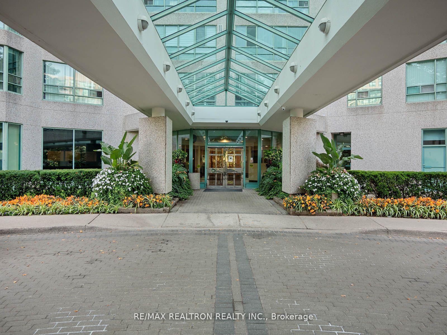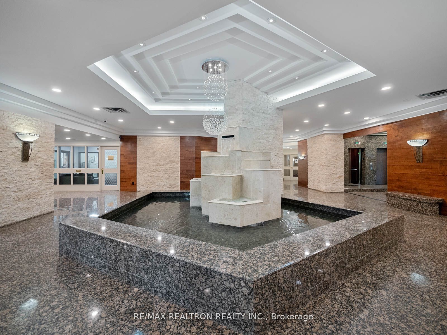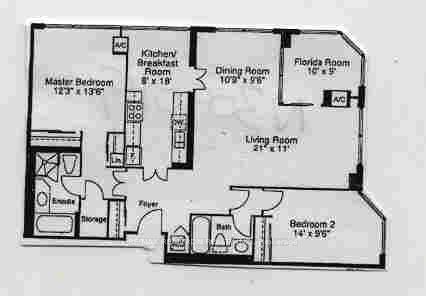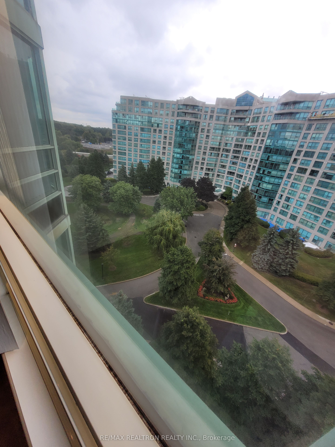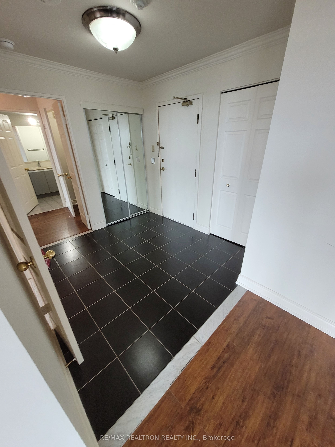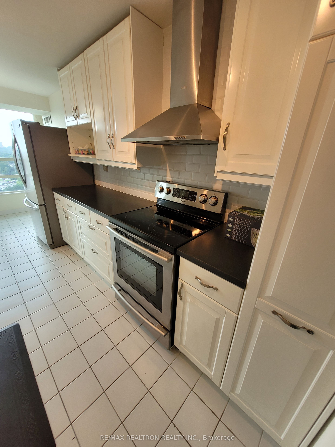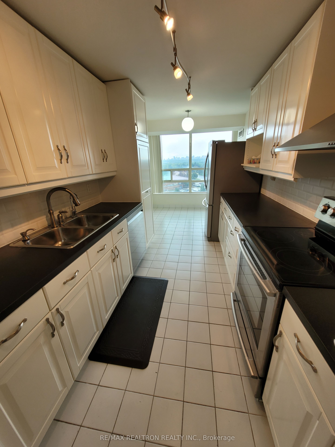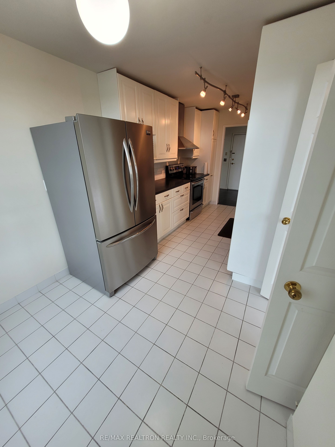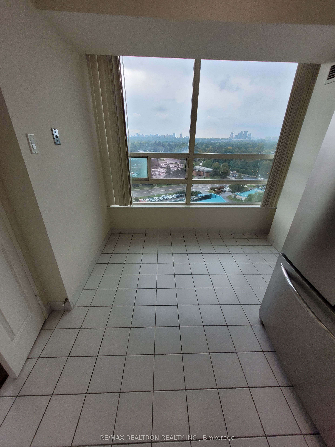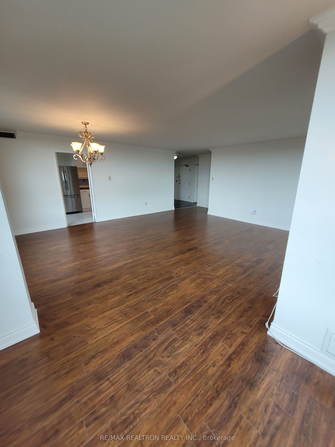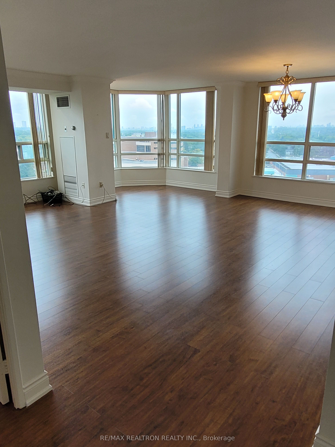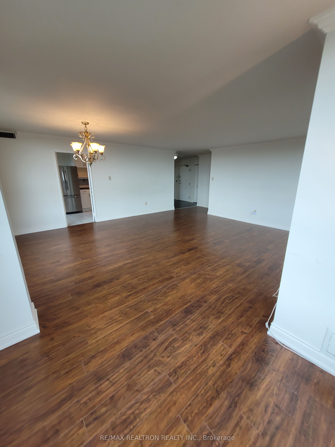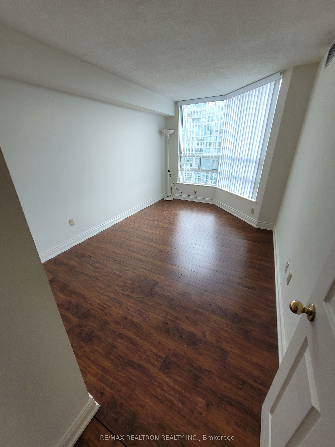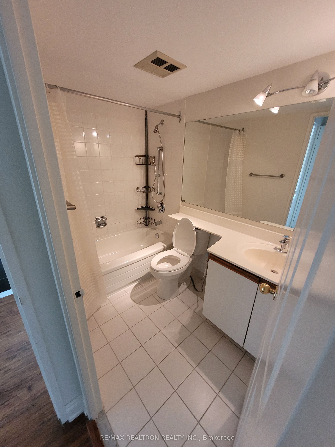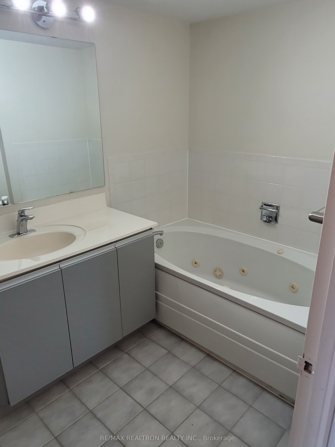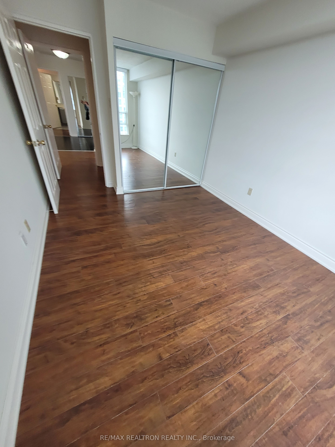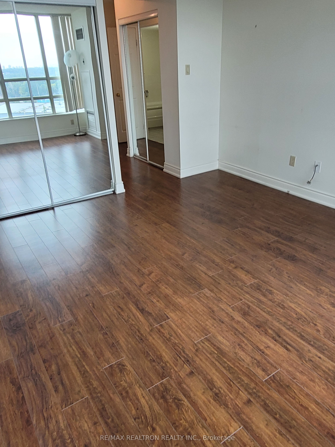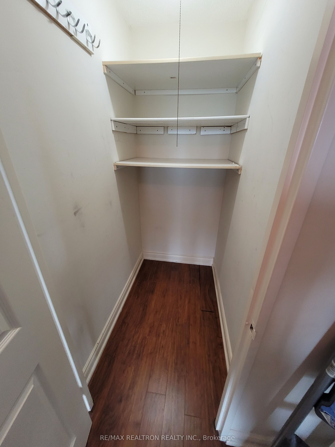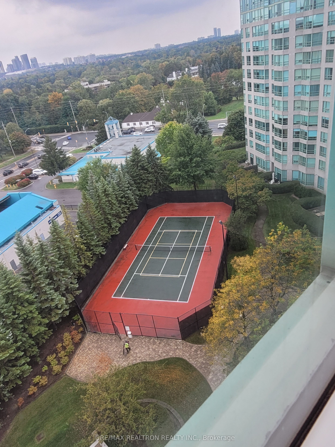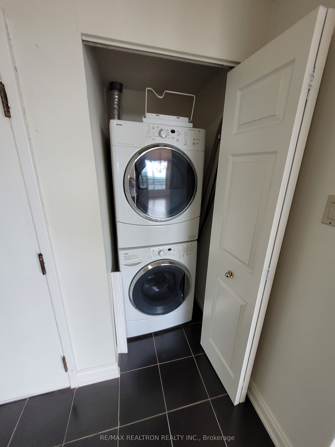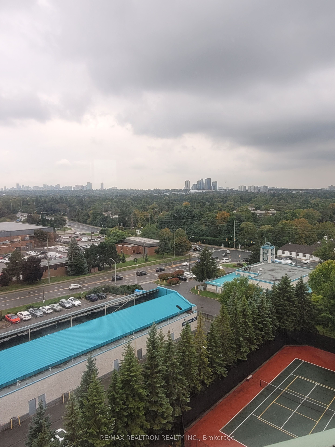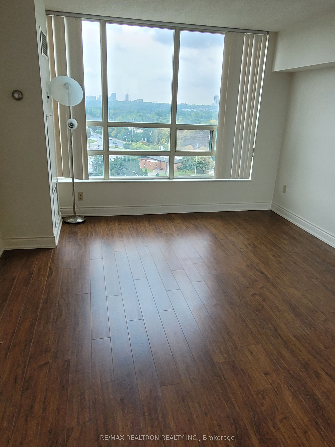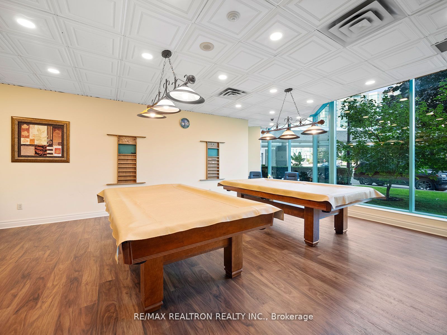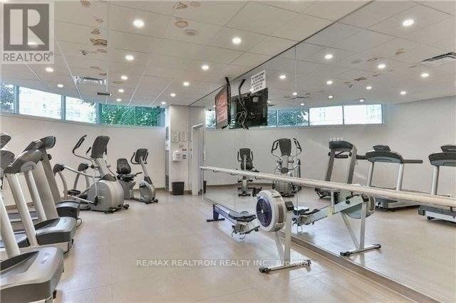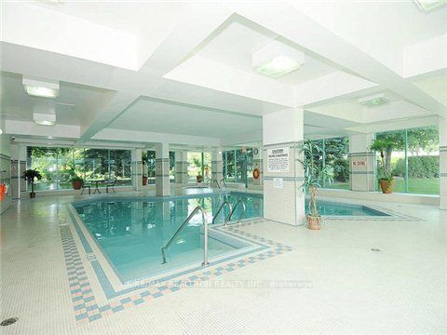Leased
Listing ID: N9376078
7805 Bayview Ave , Unit 1113, Markham, L3T 7N1, Ontario
| Beautiful corner unit, more than 1300 sq ft, unobstructed south view, very bright and spacious, steps to all amenities, mall, Thornhill community center, transit, HYW 407 and much more |
| Extras: Fridge, Stove, Dishwasher, Washer / Dryer, all Elfs's and window coverings |
| Listed Price | $3,700 |
| Payment Frequency: | Monthly |
| Occupancy: | Vacant |
| Address: | 7805 Bayview Ave , Unit 1113, Markham, L3T 7N1, Ontario |
| Province/State: | Ontario |
| Property Management | CROSSBRIDGE CONDO SERVICES ltd |
| Condo Corporation No | YRCC |
| Level | 11 |
| Unit No | 13 |
| Locker No | 105 |
| Directions/Cross Streets: | Bayview/John |
| Rooms: | 7 |
| Bedrooms: | 2 |
| Bedrooms +: | 1 |
| Kitchens: | 1 |
| Family Room: | N |
| Basement: | None |
| Furnished: | N |
| Level/Floor | Room | Length(ft) | Width(ft) | Descriptions | |
| Room 1 | Flat | Living | 20.99 | 10.96 | Combined W/Dining |
| Room 2 | Flat | Dining | 10.5 | 9.18 | Combined W/Living |
| Room 3 | Flat | Kitchen | 9.18 | 7.87 | Ceramic Floor |
| Room 4 | Flat | Breakfast | 7.87 | 7.87 | Ceramic Floor |
| Room 5 | Flat | Prim Bdrm | 13.45 | 12.14 | Ensuite Bath |
| Room 6 | Flat | 2nd Br | 10.82 | 9.18 | Laminate |
| Room 7 | Flat | Den | 7.87 | 7.38 |
| Washroom Type | No. of Pieces | Level |
| Washroom Type 1 | 4 | Flat |
| Washroom Type 2 | 4 | Flat |
| Property Type: | Condo Apt |
| Style: | Apartment |
| Exterior: | Concrete |
| Garage Type: | Underground |
| Garage(/Parking)Space: | 1.00 |
| Drive Parking Spaces: | 0 |
| Park #1 | |
| Parking Type: | Exclusive |
| Legal Description: | 83 P1 |
| Exposure: | S |
| Balcony: | None |
| Locker: | Owned |
| Pet Permited: | Restrict |
| Approximatly Square Footage: | 1200-1399 |
| Building Amenities: | Concierge, Guest Suites, Gym, Indoor Pool, Party/Meeting Room, Visitor Parking |
| Property Features: | Clear View |
| CAC Included: | Y |
| Hydro Included: | Y |
| Water Included: | Y |
| Cabel TV Included: | Y |
| Common Elements Included: | Y |
| Heat Included: | Y |
| Parking Included: | Y |
| Building Insurance Included: | Y |
| Fireplace/Stove: | N |
| Heat Source: | Gas |
| Heat Type: | Forced Air |
| Central Air Conditioning: | Central Air |
| Ensuite Laundry: | Y |
| Although the information displayed is believed to be accurate, no warranties or representations are made of any kind. |
| RE/MAX REALTRON REALTY INC. |
|
|

Massey Baradaran
Broker
Dir:
416 821 0606
Bus:
905 764 6000
Fax:
905 764 1865
| Email a Friend |
Jump To:
At a Glance:
| Type: | Condo - Condo Apt |
| Area: | York |
| Municipality: | Markham |
| Neighbourhood: | Aileen-Willowbrook |
| Style: | Apartment |
| Beds: | 2+1 |
| Baths: | 2 |
| Garage: | 1 |
| Fireplace: | N |
Locatin Map:
