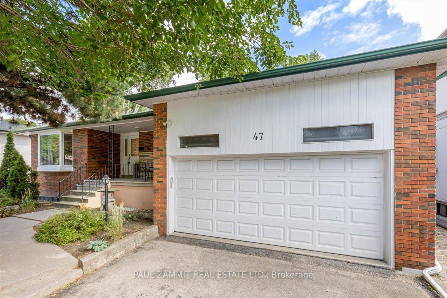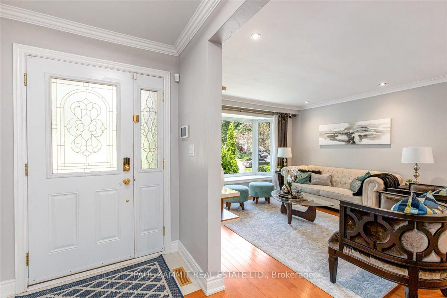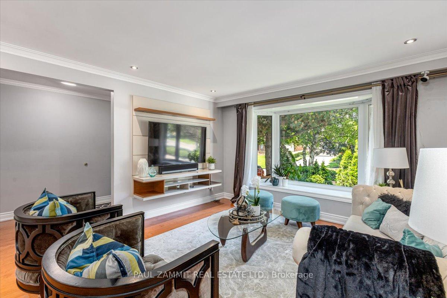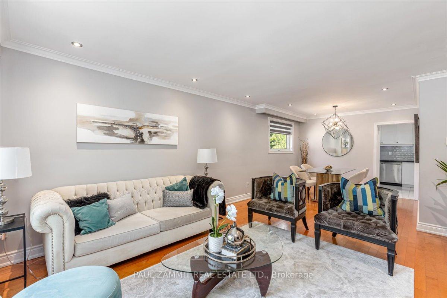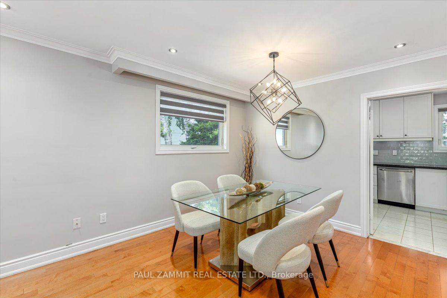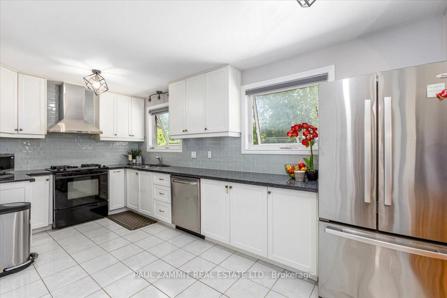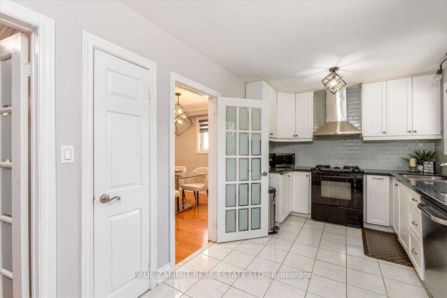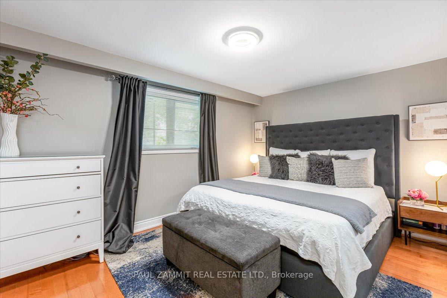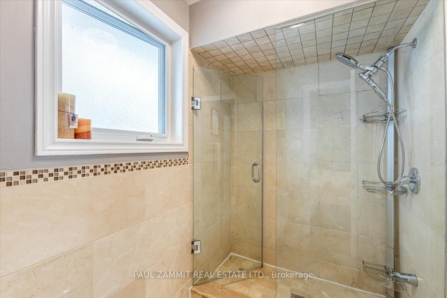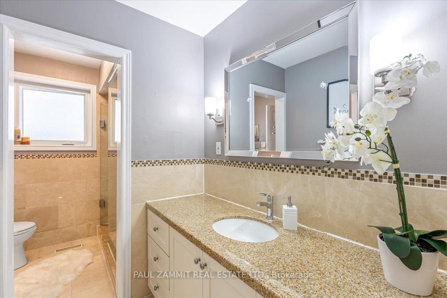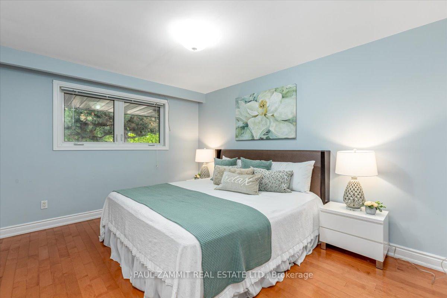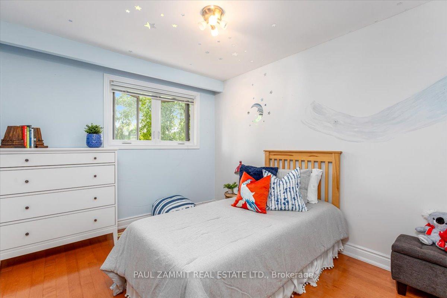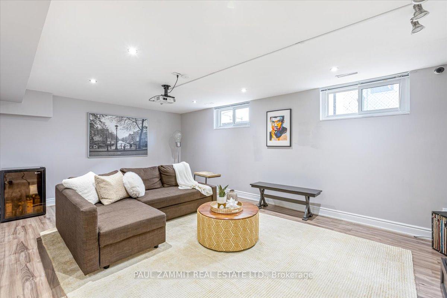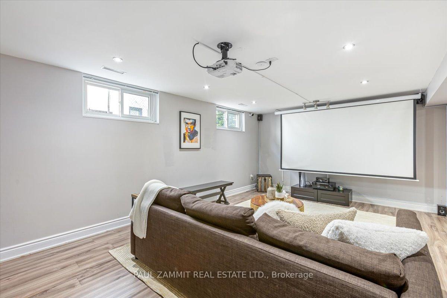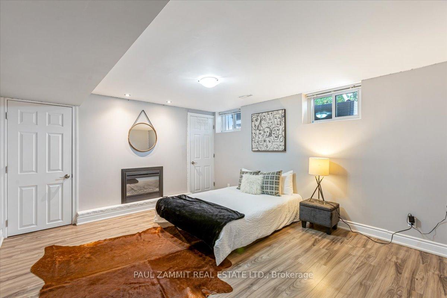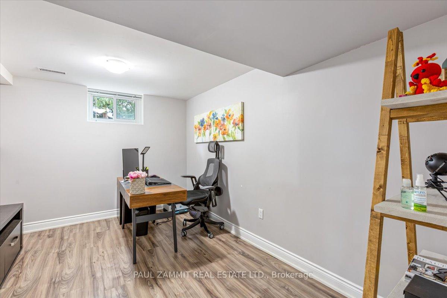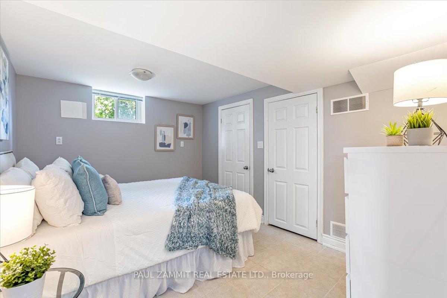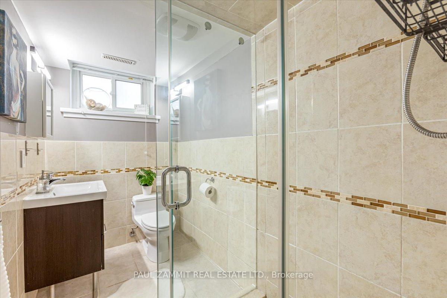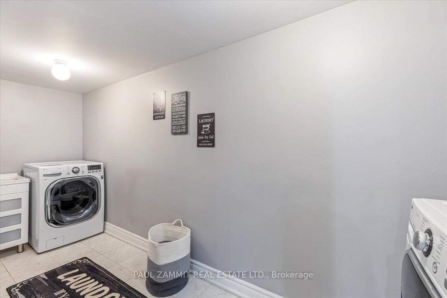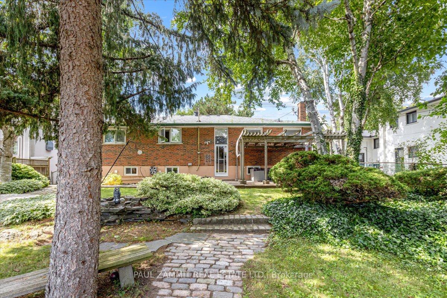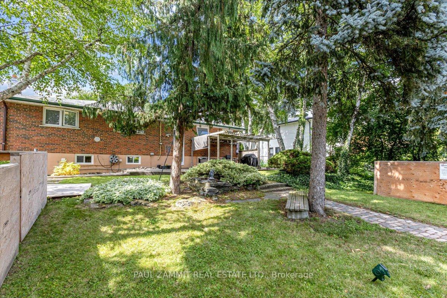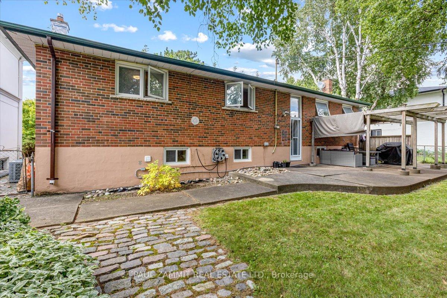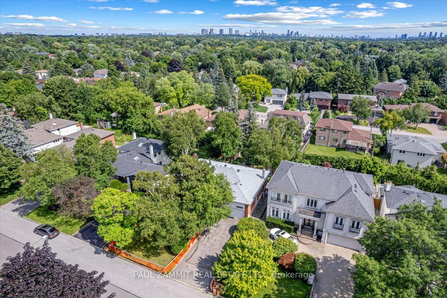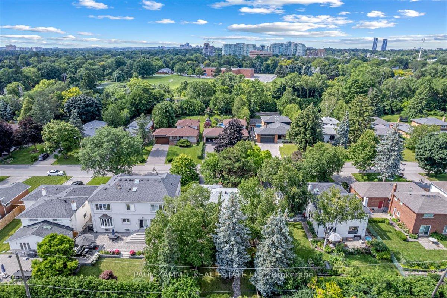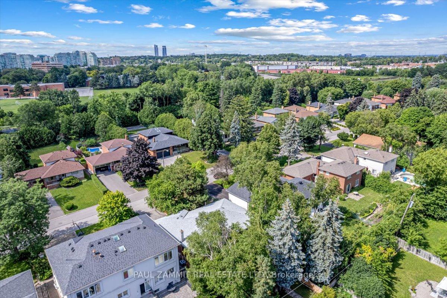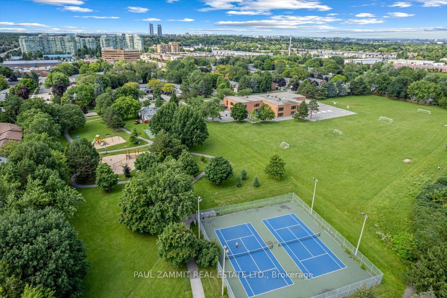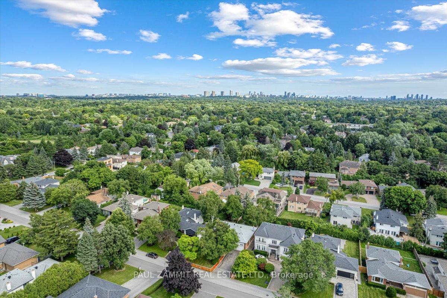$1,799,000
Available - For Sale
Listing ID: N9769024
47 Ladyslipper Crt , Markham, L3T 2S6, Ontario
| Welcome to 47 Ladyslipper Crt located in Prime Bayview Glen Area, Renovated Bright Bungalow on a 60x125Ft Lot, Crown Molding, Hardwood Floors, Pot Lights, Finished Spacious Basement with Separate Walkup Entrance From Garage, South Facing Private Backyard, Walking Distance to Park, Grocery Store, Restaurants and Transit. Sought After Top Rated Bayview Glen Public School & St Roberts High School District **See Virtual Tour & Floor Plans*** Architectural Plans are Available for a Main floor Addition and/or a 2nd Floor Addition- Permit is Approved and Finalized** |
| Extras: Stainless Steel Fridge, Gas Stove, B/I Dw, Hood Fan, Washer & Dryer, Light Fixtures, Window Coverings, Garage Door Opener |
| Price | $1,799,000 |
| Taxes: | $8191.00 |
| Address: | 47 Ladyslipper Crt , Markham, L3T 2S6, Ontario |
| Lot Size: | 60.00 x 125.00 (Feet) |
| Directions/Cross Streets: | Bayview/Laureleaf |
| Rooms: | 7 |
| Rooms +: | 5 |
| Bedrooms: | 3 |
| Bedrooms +: | 2 |
| Kitchens: | 1 |
| Family Room: | N |
| Basement: | Finished, Sep Entrance |
| Property Type: | Detached |
| Style: | Bungalow-Raised |
| Exterior: | Brick |
| Garage Type: | Attached |
| (Parking/)Drive: | Other |
| Drive Parking Spaces: | 4 |
| Pool: | None |
| Fireplace/Stove: | Y |
| Heat Source: | Gas |
| Heat Type: | Forced Air |
| Central Air Conditioning: | Central Air |
| Laundry Level: | Lower |
| Elevator Lift: | N |
| Sewers: | Sewers |
| Water: | Municipal |
| Utilities-Cable: | Y |
| Utilities-Hydro: | Y |
| Utilities-Gas: | Y |
| Utilities-Telephone: | A |
$
%
Years
This calculator is for demonstration purposes only. Always consult a professional
financial advisor before making personal financial decisions.
| Although the information displayed is believed to be accurate, no warranties or representations are made of any kind. |
| PAUL ZAMMIT REAL ESTATE LTD. |
|
|

Massey Baradaran
Broker
Dir:
416 821 0606
Bus:
905 508 9500
Fax:
905 508 9590
| Virtual Tour | Book Showing | Email a Friend |
Jump To:
At a Glance:
| Type: | Freehold - Detached |
| Area: | York |
| Municipality: | Markham |
| Neighbourhood: | Bayview Glen |
| Style: | Bungalow-Raised |
| Lot Size: | 60.00 x 125.00(Feet) |
| Tax: | $8,191 |
| Beds: | 3+2 |
| Baths: | 2 |
| Fireplace: | Y |
| Pool: | None |
Locatin Map:
Payment Calculator:
