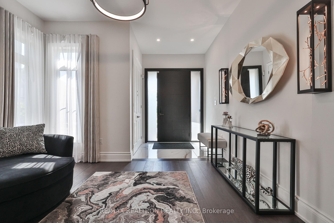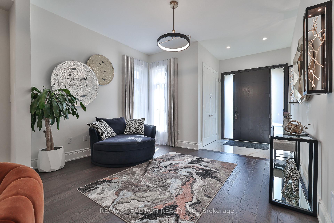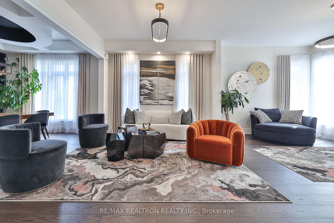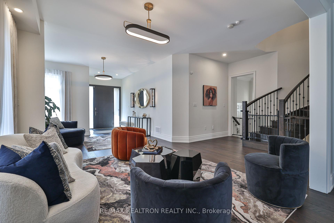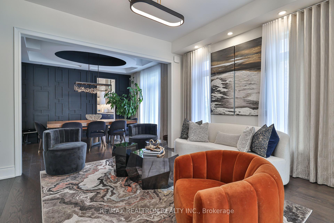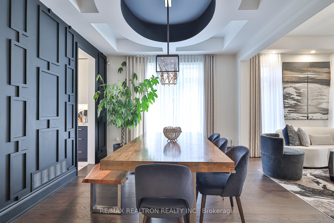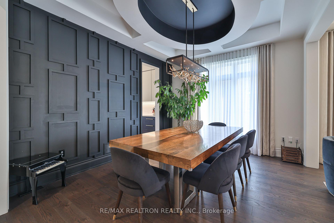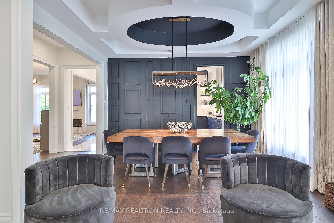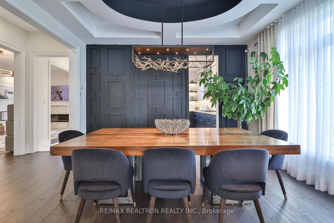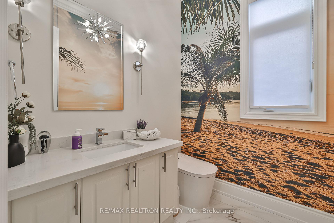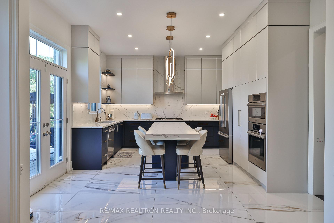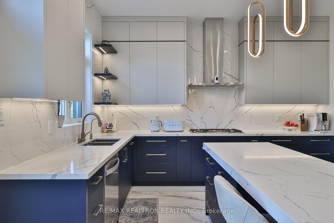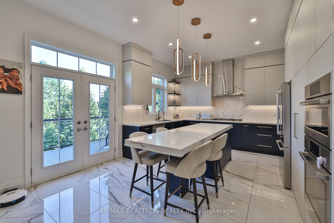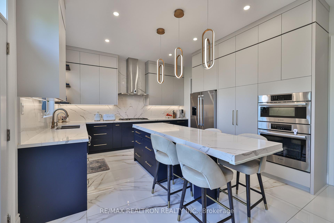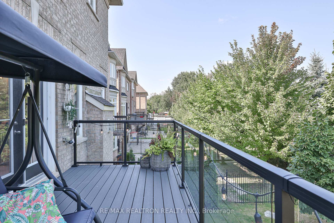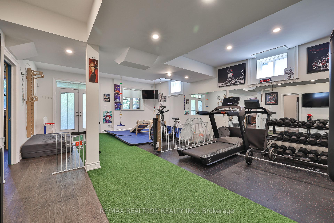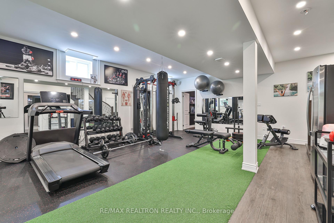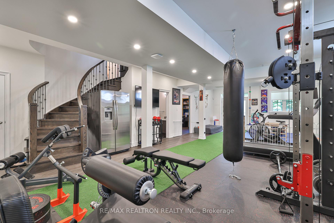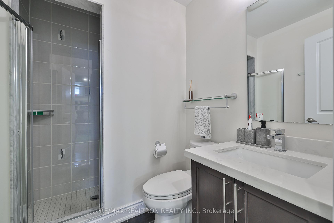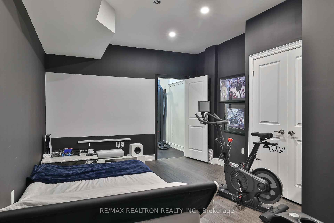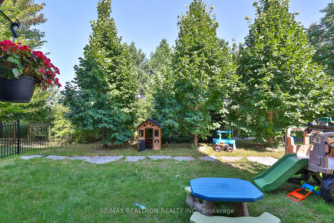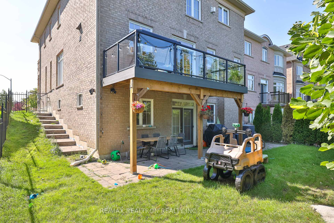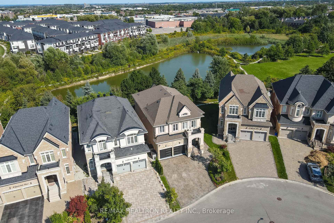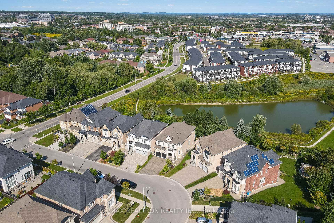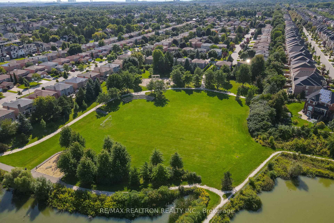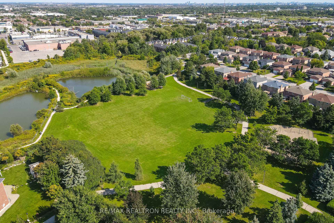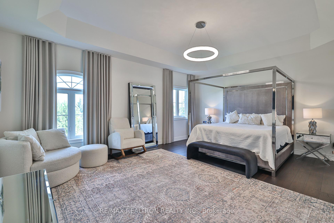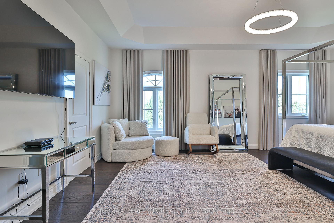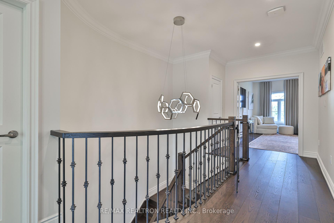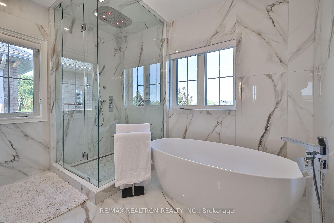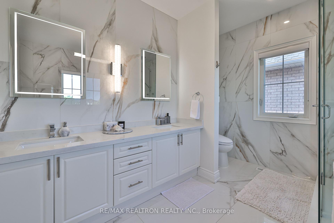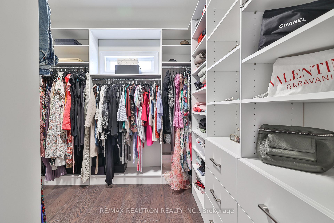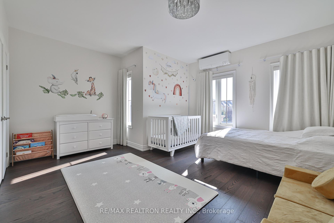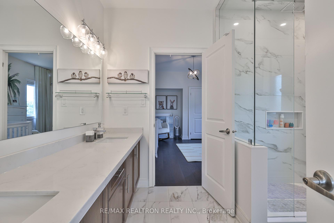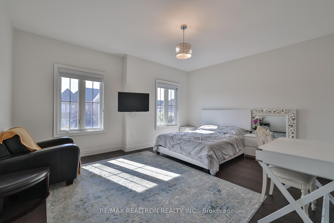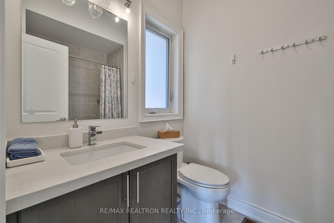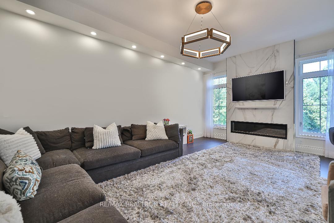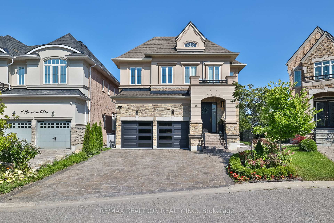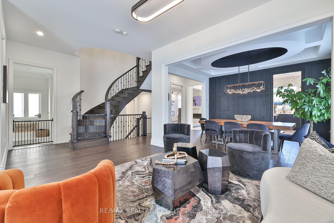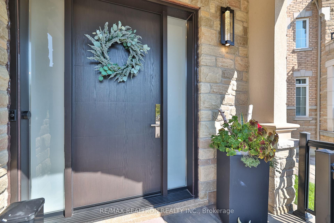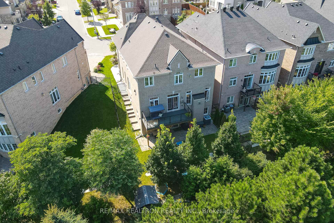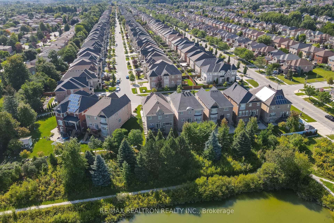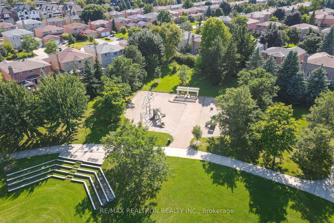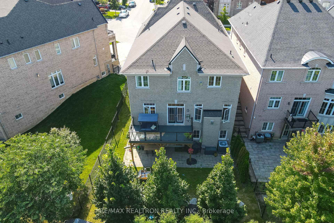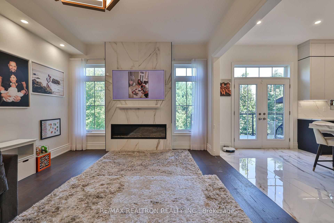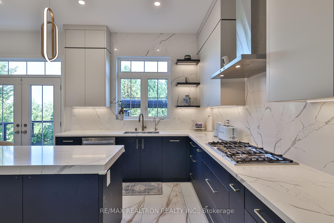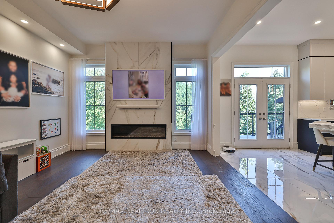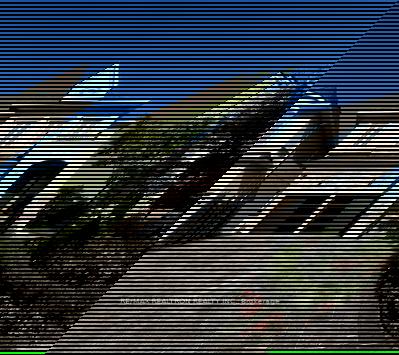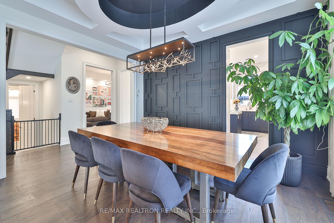$2,888,888
Available - For Sale
Listing ID: N9297481
18 Gracedale Dr , Richmond Hill, L4C 0Y3, Ontario
| - R - A - V - I - N - E V - I - E - W !!! Come & Fall In Love With This Stylish & Chic Home Situated On Awesome Home!!! One-of-A Kind Chic & Stylish Executive Home, Over $500k Spent On Upgrades Top-To-Bottom!! Almost 5000 Sqft of Designer & Tastefully Finishes!! Interlocking Driveway With Professional Landscaping Front & Backyard, Maintenance Free Deck with Modern Glass Railings, Perfect For Entertainer Lovers!! Custom Kitchen Cabinets & Huge Island, Built In Under Cabinet Lights, Built-In Bosch Appliances, Gorgeous Wall Panels & Ruffle 10' Ceilings! 9' On 2nd Floor & Basement, Offering An Office And A Theatre Room With An Adult & A Children's Gym. Huge Master Bedroom with Oversized Walk-In Closet & Spa-Like Multiple-Jets Rainfall Shower!! This Ravine Home Epitomizes And Has It's Distinctive Lavish Style, Situated In The Prime Richmond Hill Neighbourhood! Steps To Park, High Ranking School, Richmond Hill High School Boundary, Walking Trails, Mins To Shopping, Restaurants & Highways. Don't Let This Unique Home Slip Away! Move In Ready!!! |
| Extras: All Top-of-The-Line Bosch Appliances, Water Filter, All Upgrades Light Fixtures, All Window Coverings, Front Load Washer & Dryer, CAC, CVAC, CAS, GDO & Remotes. |
| Price | $2,888,888 |
| Taxes: | $9848.83 |
| Address: | 18 Gracedale Dr , Richmond Hill, L4C 0Y3, Ontario |
| Lot Size: | 41.18 x 128.00 (Feet) |
| Directions/Cross Streets: | Canyon Hill/Yonge |
| Rooms: | 10 |
| Rooms +: | 2 |
| Bedrooms: | 4 |
| Bedrooms +: | 2 |
| Kitchens: | 1 |
| Family Room: | Y |
| Basement: | Fin W/O |
| Approximatly Age: | 6-15 |
| Property Type: | Detached |
| Style: | 2-Storey |
| Exterior: | Stone |
| Garage Type: | Attached |
| (Parking/)Drive: | Pvt Double |
| Drive Parking Spaces: | 2 |
| Pool: | None |
| Approximatly Age: | 6-15 |
| Fireplace/Stove: | Y |
| Heat Source: | Gas |
| Heat Type: | Forced Air |
| Central Air Conditioning: | Central Air |
| Laundry Level: | Upper |
| Elevator Lift: | N |
| Sewers: | Sewers |
| Water: | Municipal |
$
%
Years
This calculator is for demonstration purposes only. Always consult a professional
financial advisor before making personal financial decisions.
| Although the information displayed is believed to be accurate, no warranties or representations are made of any kind. |
| RE/MAX REALTRON REALTY INC. |
|
|

Massey Baradaran
Broker
Dir:
416 821 0606
Bus:
905 508 9500
Fax:
905 508 9590
| Virtual Tour | Book Showing | Email a Friend |
Jump To:
At a Glance:
| Type: | Freehold - Detached |
| Area: | York |
| Municipality: | Richmond Hill |
| Neighbourhood: | Westbrook |
| Style: | 2-Storey |
| Lot Size: | 41.18 x 128.00(Feet) |
| Approximate Age: | 6-15 |
| Tax: | $9,848.83 |
| Beds: | 4+2 |
| Baths: | 5 |
| Fireplace: | Y |
| Pool: | None |
Locatin Map:
Payment Calculator:
