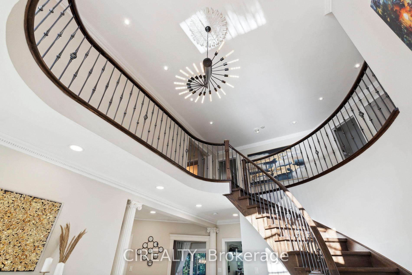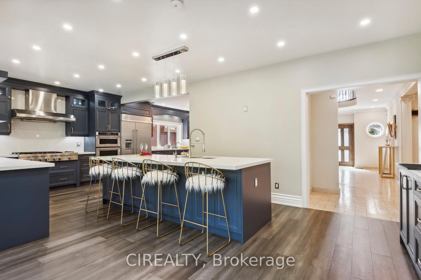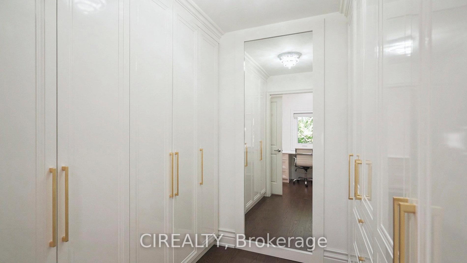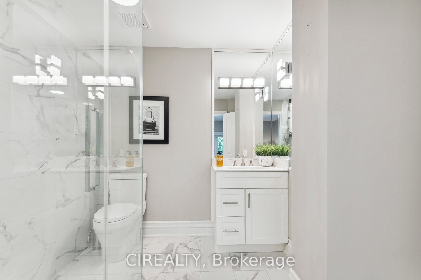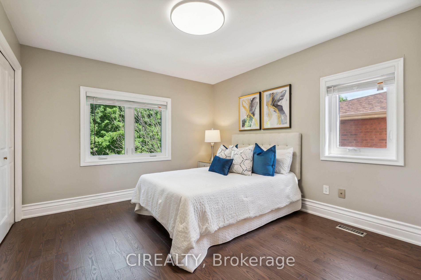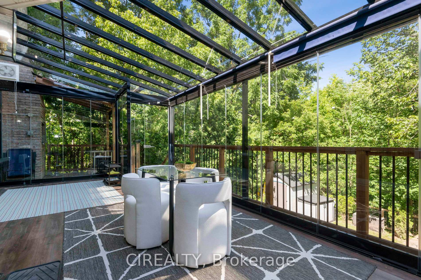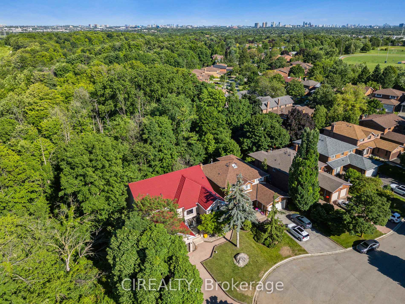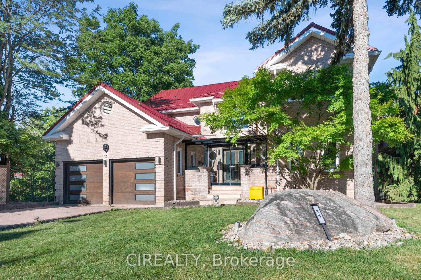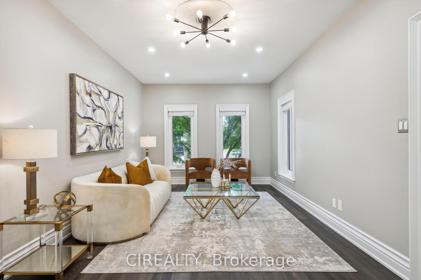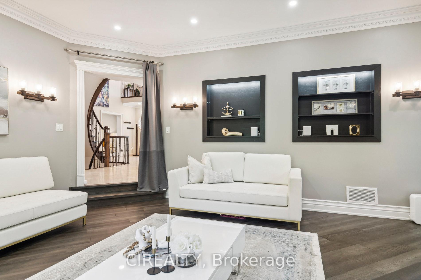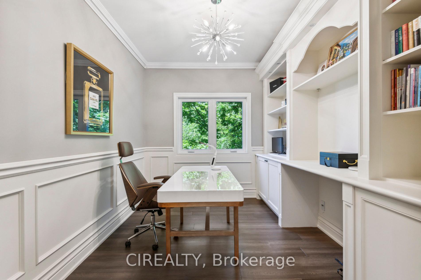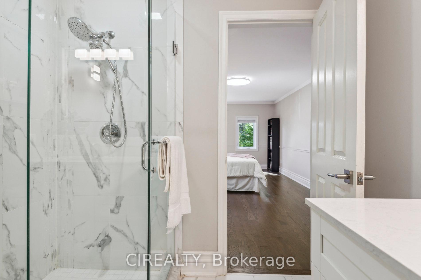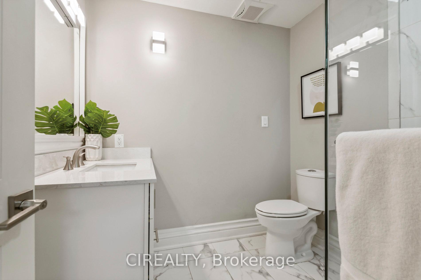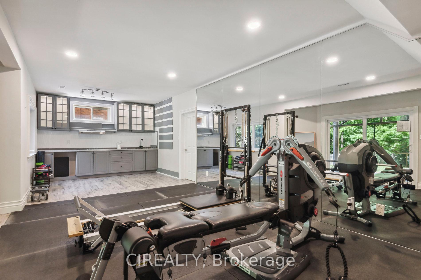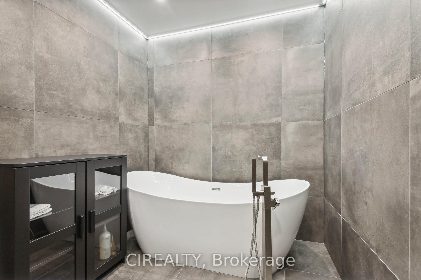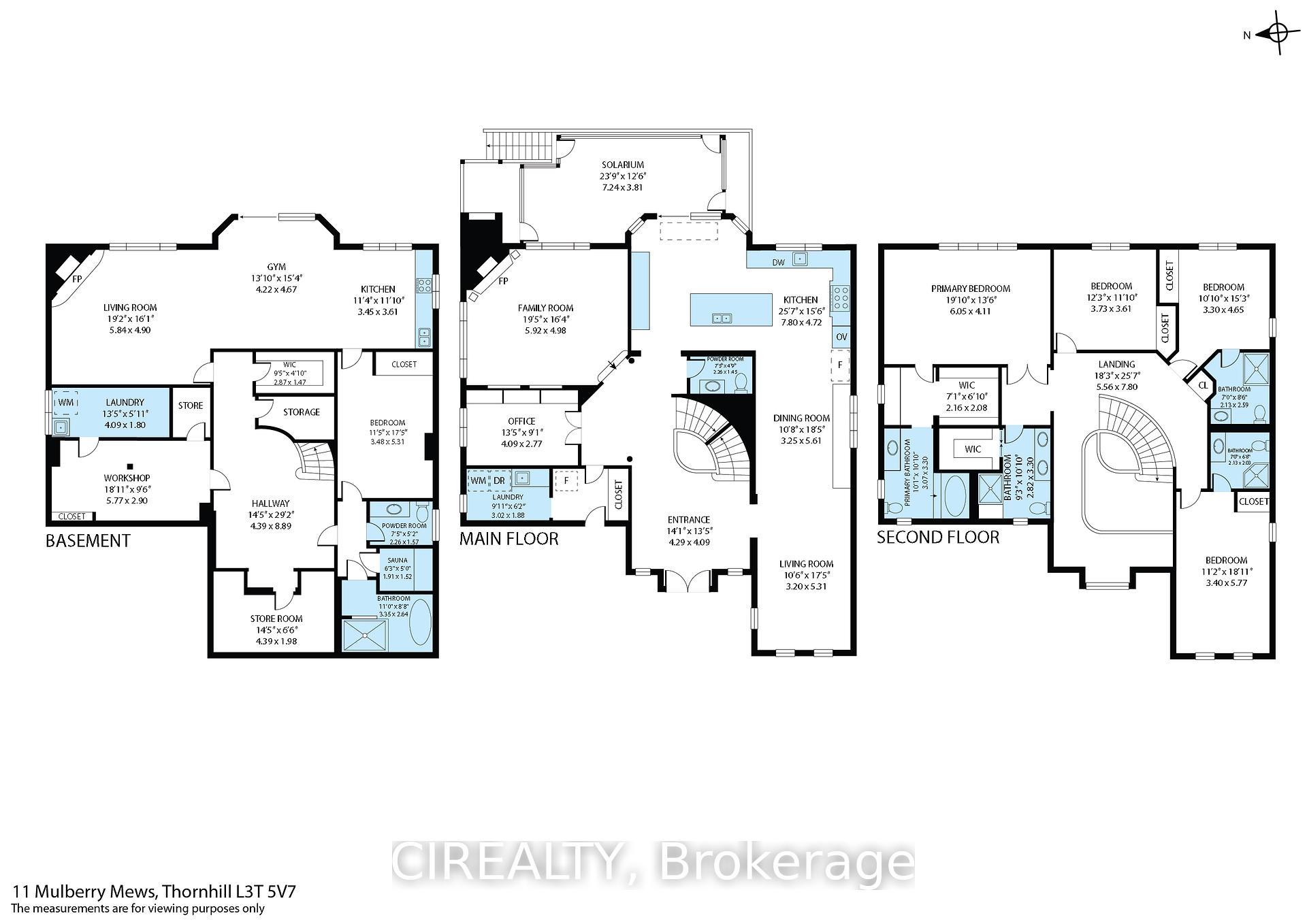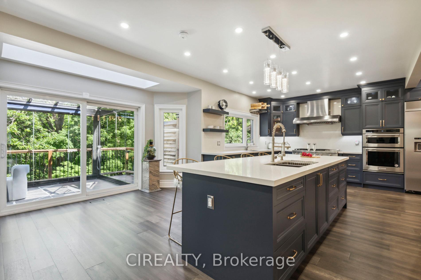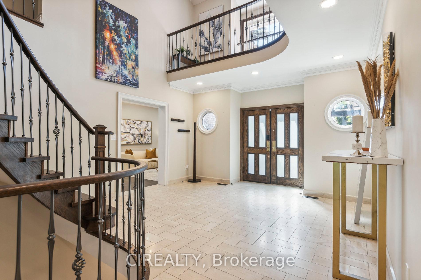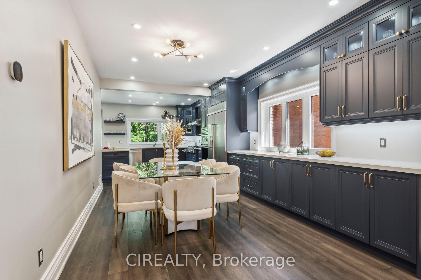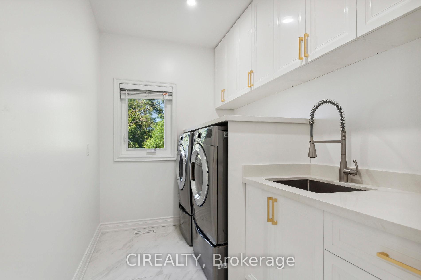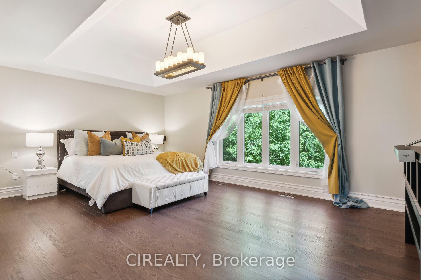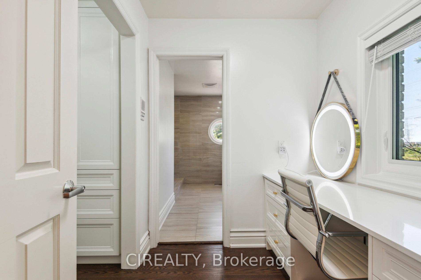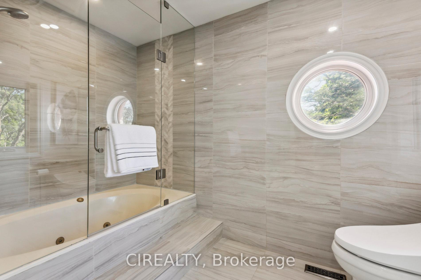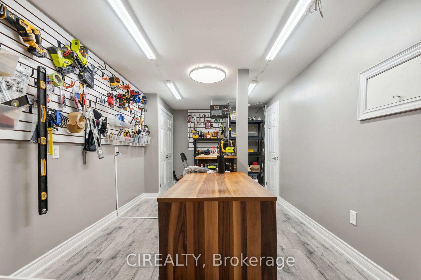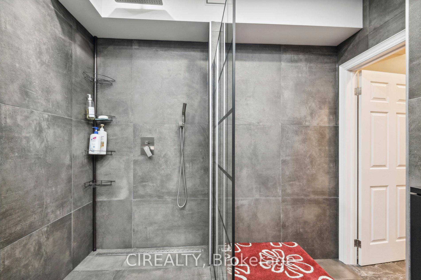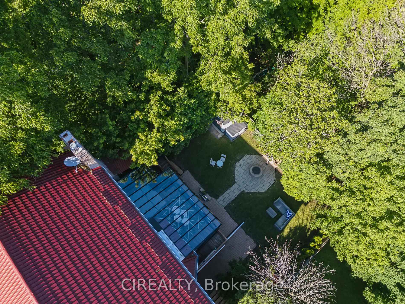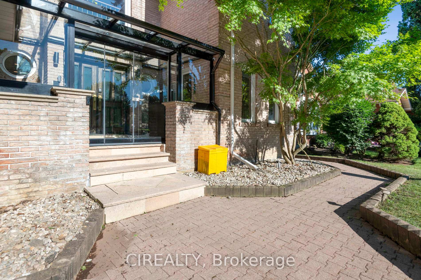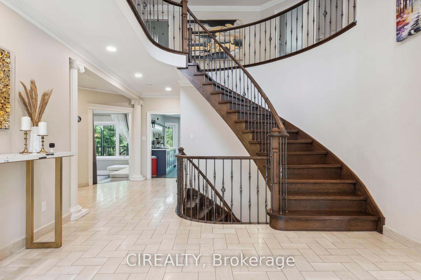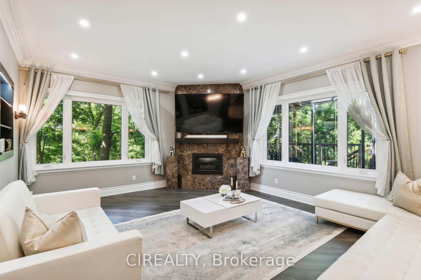$2,699,999
Available - For Sale
Listing ID: N9297507
11 Mulberry Mews , Markham, L3T 5V7, Ontario
| Welcome to 11 Mulberry Mews, an exquisite property nestled in the heart of Aileen-Willowbrook, designed with both luxury and comfort in mind. Inside, the home boasts 3967 sqft plus finished basement and a stunning renovated kitchen, complete with a skylight and top-of-the-line KitchenAid appliances, creating a bright and inviting space for culinary enthusiasts. The large foyer sets an elegant tone, leading to sophisticated spaces like a sunken family room and a dedicated office. The second floor features spacious bedrooms and baths, including a luxurious primary suite with vaulted ceilings and custom walk-in closet. The versatile basement includes entertainment and relaxation spaces, such as an exercise room, recreation room, and a serene sauna, with a convenient walkout to the rear yard. The exterior offers unparalleled privacy with a nature/ravine lot, direct access to a park, a charming firepit, and a glass-enclosed deck and porch that can be opened up for year-round enjoyment. Located with easy access to Highway 407, golf courses, highly rated schools, parks, and other amenities, this property seamlessly blends luxury, functionality, and nature, making it an ideal home for those seeking a serene yet sophisticated lifestyle. |
| Extras: Common Concerns Addressed: Hydro lines nearby are low EMF, with no fields detected near the home. While highway noise is audible outside, the interior is well-insulated and quiet. Enjoy the added privacy and seamless highway access! |
| Price | $2,699,999 |
| Taxes: | $10343.00 |
| Address: | 11 Mulberry Mews , Markham, L3T 5V7, Ontario |
| Lot Size: | 89.24 x 179.14 (Feet) |
| Directions/Cross Streets: | Bayview/Hwy 407 |
| Rooms: | 10 |
| Rooms +: | 7 |
| Bedrooms: | 4 |
| Bedrooms +: | 1 |
| Kitchens: | 1 |
| Kitchens +: | 1 |
| Family Room: | Y |
| Basement: | Fin W/O |
| Property Type: | Detached |
| Style: | 2-Storey |
| Exterior: | Brick |
| Garage Type: | Attached |
| (Parking/)Drive: | Private |
| Drive Parking Spaces: | 6 |
| Pool: | None |
| Other Structures: | Garden Shed, Workshop |
| Approximatly Square Footage: | 3500-5000 |
| Property Features: | Golf, Park, Public Transit, Ravine, School, Wooded/Treed |
| Fireplace/Stove: | Y |
| Heat Source: | Gas |
| Heat Type: | Forced Air |
| Central Air Conditioning: | Central Air |
| Laundry Level: | Main |
| Sewers: | Sewers |
| Water: | Municipal |
$
%
Years
This calculator is for demonstration purposes only. Always consult a professional
financial advisor before making personal financial decisions.
| Although the information displayed is believed to be accurate, no warranties or representations are made of any kind. |
| CIREALTY |
|
|

Massey Baradaran
Broker
Dir:
416 821 0606
Bus:
905 508 9500
Fax:
905 508 9590
| Virtual Tour | Book Showing | Email a Friend |
Jump To:
At a Glance:
| Type: | Freehold - Detached |
| Area: | York |
| Municipality: | Markham |
| Neighbourhood: | Aileen-Willowbrook |
| Style: | 2-Storey |
| Lot Size: | 89.24 x 179.14(Feet) |
| Tax: | $10,343 |
| Beds: | 4+1 |
| Baths: | 6 |
| Fireplace: | Y |
| Pool: | None |
Locatin Map:
Payment Calculator:
