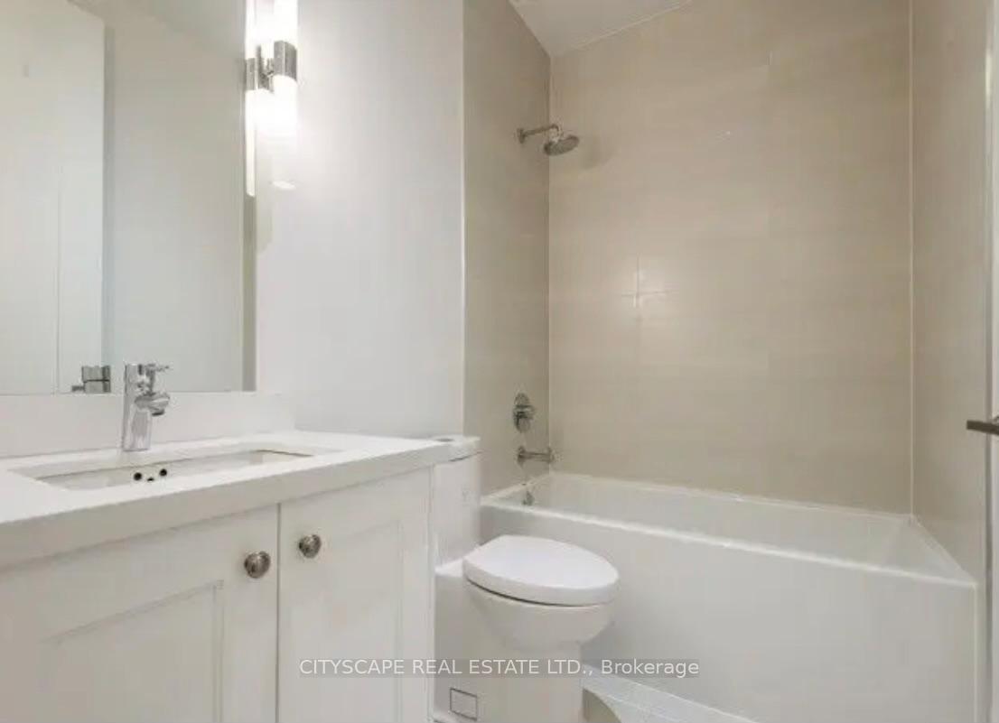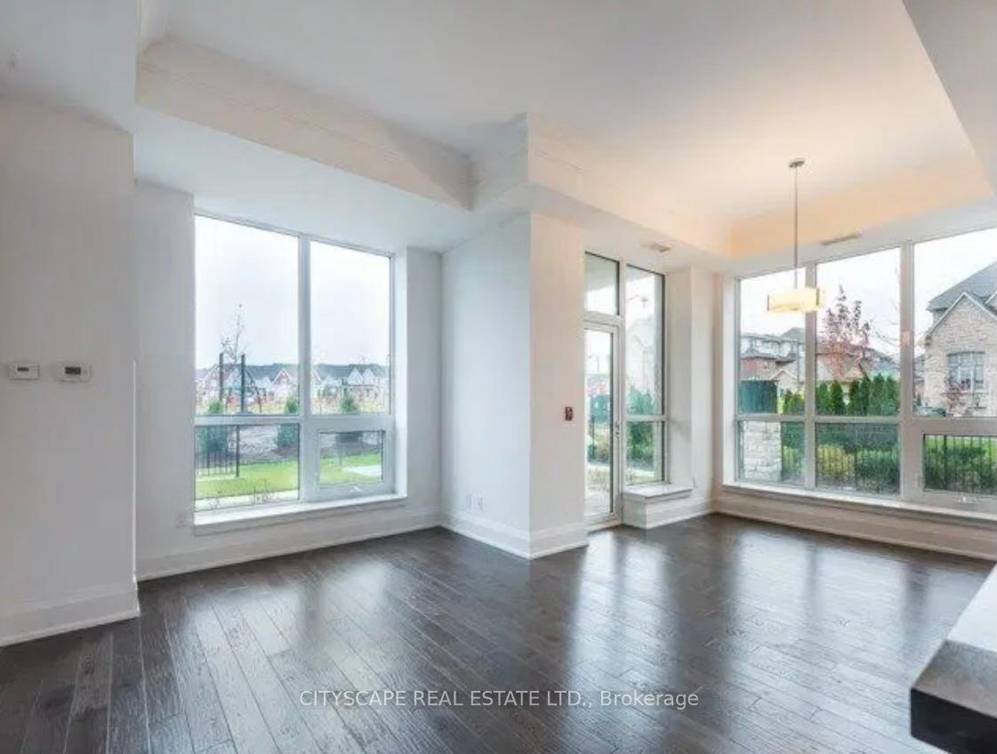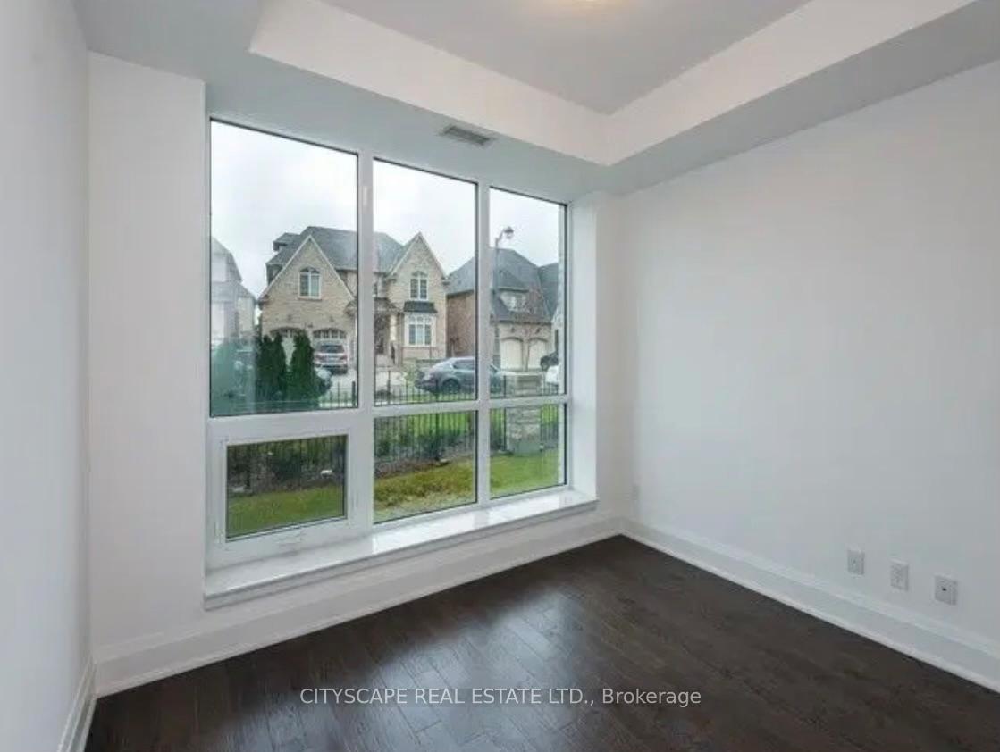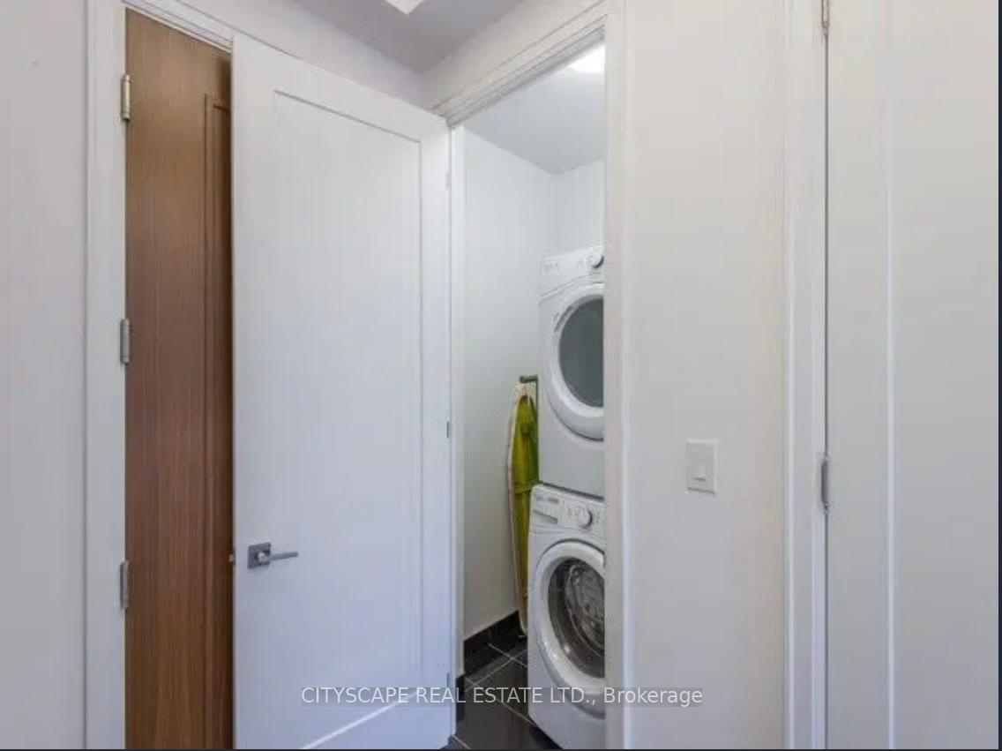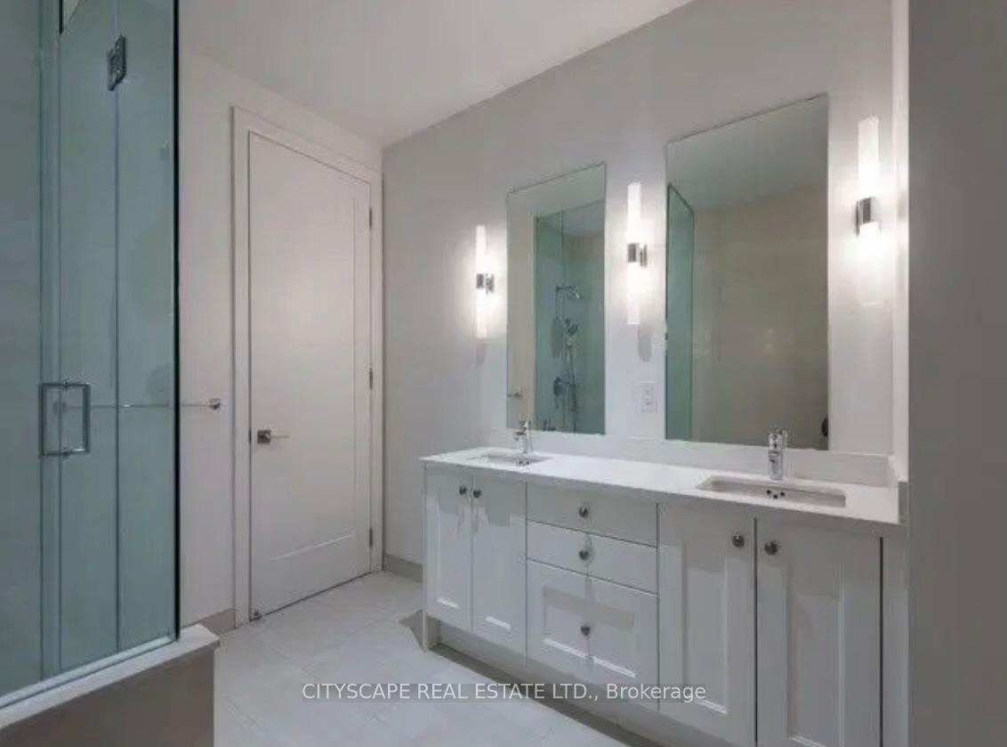$1,250,000
Available - For Sale
Listing ID: N10408598
9 Stollery Pond Cres North , Unit 212, Markham, L6C 0Y1, Ontario
| Premium Condominium Lifestyle Overlooking Angus Glens South Course. Top Quality Resort-Style Amenities. Unparalleled Design. Five Minutes Drive To Community Center, Close To Pierre Elliott Trudeau High School, The Village Grocer, Main Street Unionville, Highway 404, Shopping Mall. This Gorgeous Suite Is Facing A Park And Can Access To Park Directly From Balcony. |
| Extras: Build-In Wolf/ Sub Zero Appliances, Whirlpool Washer And Dryer. Two Parking Spots. One Locker. |
| Price | $1,250,000 |
| Taxes: | $4700.00 |
| Maintenance Fee: | 1050.00 |
| Address: | 9 Stollery Pond Cres North , Unit 212, Markham, L6C 0Y1, Ontario |
| Province/State: | Ontario |
| Condo Corporation No | WSC |
| Level | 2 |
| Unit No | 12 |
| Directions/Cross Streets: | Angus Glen Blvd & Major Mack |
| Rooms: | 6 |
| Rooms +: | 1 |
| Bedrooms: | 2 |
| Bedrooms +: | |
| Kitchens: | 1 |
| Family Room: | N |
| Basement: | Half, Unfinished |
| Approximatly Age: | 6-10 |
| Property Type: | Comm Element Condo |
| Style: | Apartment |
| Exterior: | Brick, Stone |
| Garage Type: | Underground |
| Garage(/Parking)Space: | 2.00 |
| Drive Parking Spaces: | 2 |
| Park #1 | |
| Parking Type: | None |
| Exposure: | Nw |
| Balcony: | Terr |
| Locker: | Common |
| Pet Permited: | N |
| Retirement Home: | Y |
| Approximatly Age: | 6-10 |
| Approximatly Square Footage: | 1200-1399 |
| Property Features: | Clear View, Electric Car Charg, Fenced Yard, Grnbelt/Conserv, Hospital, Library |
| Maintenance: | 1050.00 |
| Common Elements Included: | Y |
| Parking Included: | Y |
| Building Insurance Included: | Y |
| Fireplace/Stove: | N |
| Heat Source: | Gas |
| Heat Type: | Forced Air |
| Central Air Conditioning: | Central Air |
| Laundry Level: | Main |
| Ensuite Laundry: | Y |
| Elevator Lift: | Y |
$
%
Years
This calculator is for demonstration purposes only. Always consult a professional
financial advisor before making personal financial decisions.
| Although the information displayed is believed to be accurate, no warranties or representations are made of any kind. |
| CITYSCAPE REAL ESTATE LTD. |
|
|

Massey Baradaran
Broker
Dir:
416 821 0606
Bus:
905 508 9500
Fax:
905 508 9590
| Book Showing | Email a Friend |
Jump To:
At a Glance:
| Type: | Condo - Comm Element Condo |
| Area: | York |
| Municipality: | Markham |
| Neighbourhood: | Devil's Elbow |
| Style: | Apartment |
| Approximate Age: | 6-10 |
| Tax: | $4,700 |
| Maintenance Fee: | $1,050 |
| Beds: | 2 |
| Baths: | 2 |
| Garage: | 2 |
| Fireplace: | N |
Locatin Map:
Payment Calculator:
